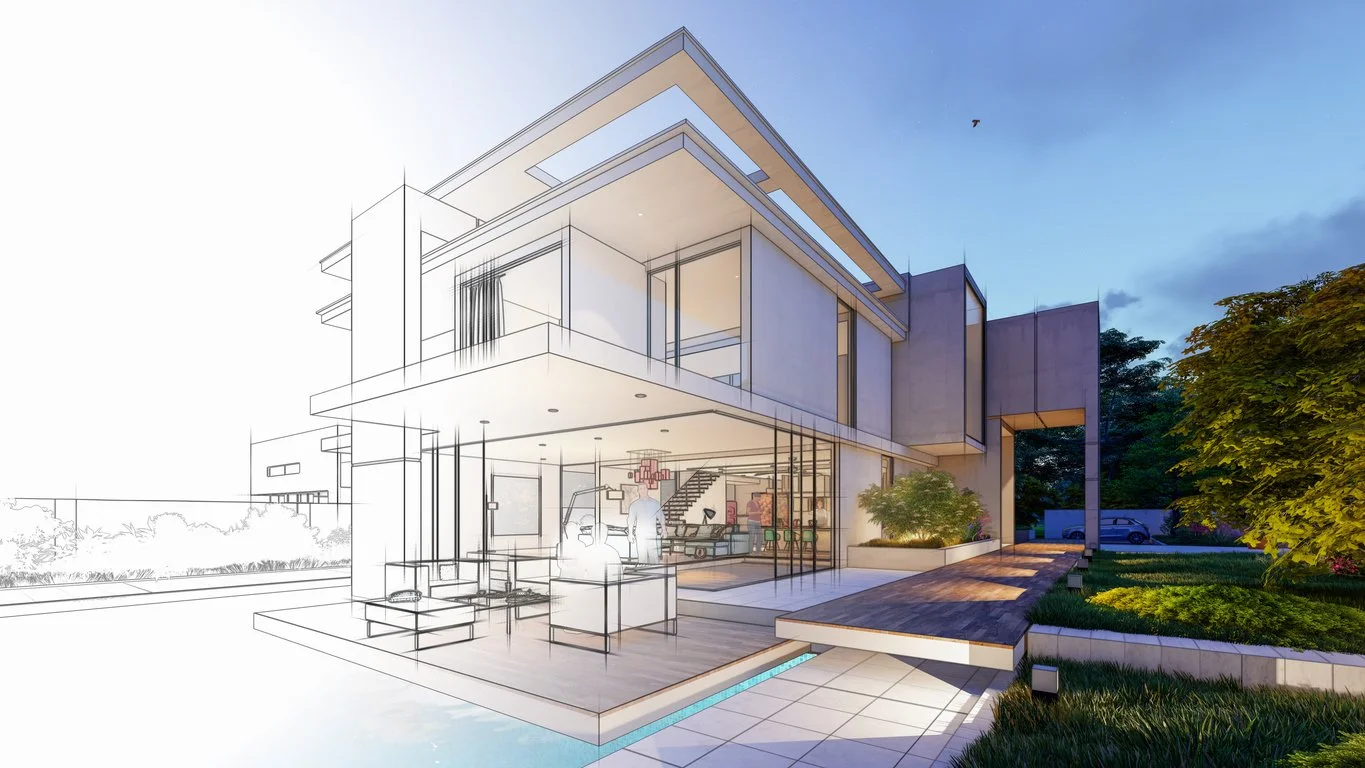Architectural Design
Our Design Philosophy.
Character & Story
We listen deeply to your lifestyle, memories and aspirations, then translate them into architectural expressions—whether that’s a warm timber façade echoing your love of craft, or playful volumes referencing cherished family rituals.
Meaningful Spaces
From entry thresholds that welcome you home to flexible living areas that adapt as your family grows, every space is curated for purpose and delight.
Practical Living
Beauty must function: we optimise natural light, cross‑ventilation, storage, circulation and buildability to ensure your home works effortlessly for you.
Our Five‑Step Process.
1 Initial Consultation
We meet on‑site (or virtually) to understand your brief, budget and context.
2 Concept Development
Hand‑sketched massing studies explore form, alignment and orientation—incorporating Vastu if desired.
3 Design Refinement
Detailed plans, sections and 3D visuals ensure spatial flow, materiality and light are perfected.
4 Documentation & Approval
We prepare compliance‑checked construction drawings and liaise with local councils for approvals.
5 Construction Support
During build‑out, we answer contractor queries, review samples and conduct site visits to safeguard design integrity.


