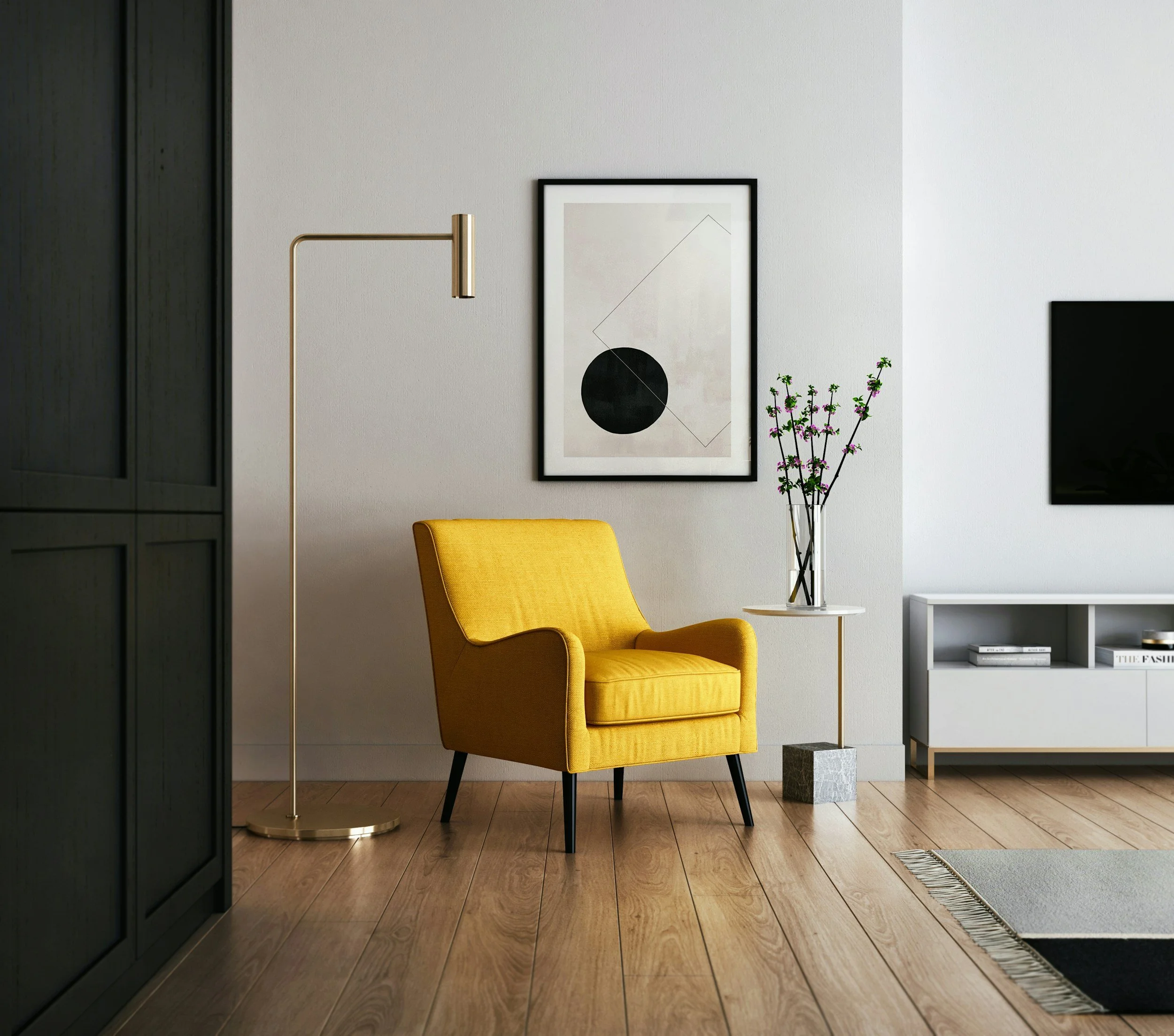Interior & Exterior Planning
Our Planning Philosophy
Seamless Transitions
We align floor levels, sightlines and material palettes so that indoor spaces naturally dissolve into courtyards, gardens and terraces.
Response to Context
Every plan begins with site analysis—sun angles, prevailing breezes, views and neighbouring features inform the shape and orientation of rooms and outdoor rooms alike.
Characterful Materiality
From interior joinery and finishes to paving, planting and outdoor furnishings, we select complementary textures and tones that tell a unified story.
Purpose-Driven Layouts
Spaces are organized around how you live: entertaining zones flow to alfresco dining, quiet reading nooks connect to green retreats, and circulation encourages serendipitous discoveries.
Our Five-Step Planning Process
Site & Context Analysis
Detailed survey of topography, microclimate, existing planting and built fabric.
Vastu compass study to inform entry sequence and major room orientations.
Spatial Programming
Workshop to define functional zones, desired adjacencies and lifestyle priorities.
Preliminary bubble diagrams mapping interior-exterior relationships.
Concept Development
Bespoke floor plans and landscape sketches showing connections, thresholds and focal points.
Material and planting palettes mood-boarded for holistic harmony.
Documentation & Detailing
Council-compliant interior layouts, joinery schedules and exterior hardscape/softscape plans.
Lighting, irrigation and furniture-placement drawings for contractor coordination.
Implementation & Styling
Site-based coordination with builders, landscapers and interior stylists.
Final walkthrough to fine-tune furniture layouts, décor accents and plant selections.


