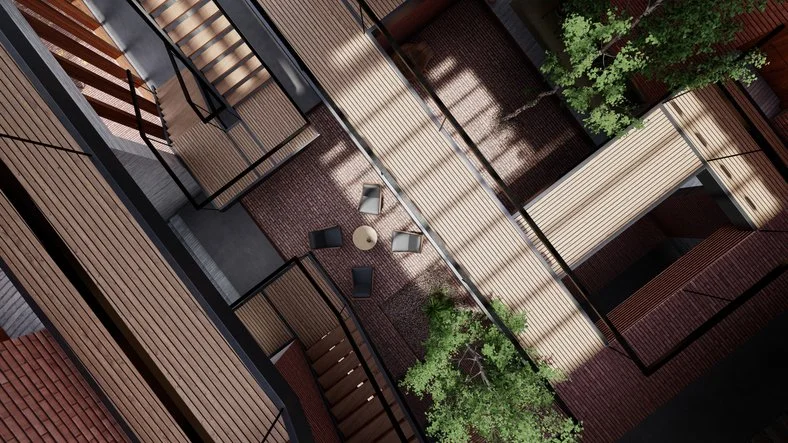Vastu Consultation
What Is Vastu Shastra?
Vastu Shastra is a holistic framework for designing and arranging your dwelling to optimise the flow of life‑force energy (prana). It considers:
Cardinal orientations (north, south, east, west) and their relationship to solar and wind patterns
Five elements (earth, water, fire, air, space) and their ideal placement
Proportions and geometry that foster balance and well‑being
Site context—terrain, slope, neighbouring structures and landscape features
By harnessing these principles, a Vastu‑aligned home can enhance vitality, mental clarity and emotional equilibrium..
Why Choose Our Vastu Consultation?
Rare Expertise in Sydney
Subha Studio is one of the few architecture firms in Sydney offering fully integrated Vastu‑compliant house plans alongside standard architectural services.Founder‑Led Process
Subha Sharma personally oversees every consultation, blending rigorous Vastu analysis with contemporary design sensibilities.Seamless Integration
We weave Vastu recommendations into your floorplan, orientation, material palette and landscape design—no add‑on bolt‑ons.Compliance & Approvals
All advice is translated into council‑ready documentation that aligns with Australian building codes and local planning requirements.
Our Five‑Step Vastu Process
Preliminary Site Audit
On‑site visit (or virtual tour) to assess site topography, compass bearing and existing structures.
Review of neighbourhood wind, solar and water‑drainage patterns.
Analytical Study & Reporting
Vastu‑specific zoning plan showing recommended locations for main entrance, living areas, kitchen, bedrooms, puja/yoga space and water bodies.
Identification of potential Vastu doshas (imbalances) and practical remedies.
Design Integration
Coordination with your architectural drawings to orient rooms, windows, entry thresholds and service areas precisely.
Material and colour suggestions to reinforce elemental harmony.
Documentation & Approval
Detailed Vastu report and annotated plans for your architect, builder and certifier.
Liaison with council or private certifier to ensure no compliance conflicts.
Post‑Construction Review
Site visit upon completion to verify alignment integrity.
Fine‑tuning advice for furniture layout, décor and landscape planting.
The Benefits of Vastu for Your Home
Enhanced Well‑Being: Improved sleep quality, reduced stress and emotional balance.
Optimised Health: Better air and light circulation, aiding physical vitality.
Financial Prosperity: Balanced energy pathways that support career growth and abundance.
Stronger Relationships: Harmonious family areas that foster communication and peace.



