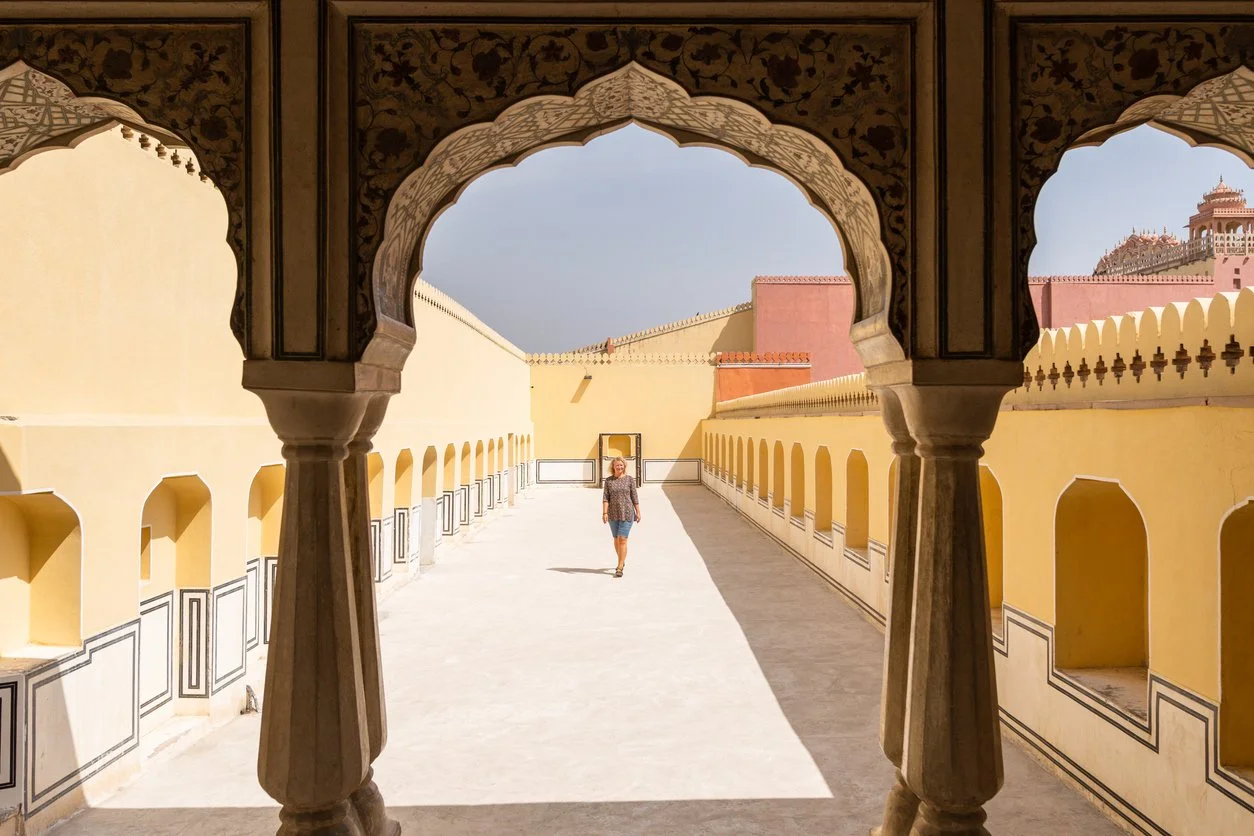The Timeless Blueprint: A Journey Through the History of Vastu
Vastu Shastra—the ancient Indian science of architecture—has guided builders, rulers, and homeowners for millennia, shaping spaces that harmonize human life with the natural and cosmic order. From its earliest roots in Vedic ritual practice to its modern resurgence in contemporary design, Vastu’s evolution reflects a continuous dialogue between tradition, environment, and the quest for wellbeing.
Courtyard of Hawa Mahal palace in Jaipur, India
1. Origins in the Vedic Era
The seeds of Vastu Shastra are sown in the Vedas, the foundational scriptures of Hindu thought (c. 1500–500 BCE). While primarily spiritual texts, the Vedas contain hymns and rituals invoking spatial and directional deities—Indra (east), Agni (southeast), Vayu (northwest), and so on—suggesting that orientation and spatial order held profound cosmic significance.
Vedic ritual grounds were laid out with precise geometry, often aligned to the cardinal directions to channel the vital energies (‘prana’) that sustain life.
Though no comprehensive “architectural manual” survives from this period, the emphasis on axes, symmetry, and the integration of fire altars (vedis) foreshadows later Vastu principles.
2. The Sulba Sutras: Geometry in Practice
Between roughly 800 and 500 BCE, the Sulba Sutras (“rules of the cord”) crystallized the geometry underlying ritual construction. These terse, formulaic texts—attributed to scholars like Baudhayana and Apastamba—provide:
Instructions for creating right angles, squares, and circles using only a rope and stakes.
Methods for transforming one shape into another while preserving area (e.g., squaring the circle).
Early insights into irrational numbers such as √2 and √3, essential for temple and altar layouts.
Although intended for ritual altars rather than dwellings, the Sulba Sutras laid the mathematical foundation for all subsequent Vastu layouts.
3. Classical Treatises and Canonical Texts
From the 5th to 10th centuries CE, a flourishing of treatises codified Vastu Shastra into a coherent architectural science:
Mayamata (5th–7th CE) Temple architecture; site planning; proportions of pillars.
Manasara (6th–8th CE) Residential plans; town planning; interior proportions.
Brihat Samhita (Varahamihira) (6th CE) Encyclopedic work covering astronomy, iconography, and Vastu.
Samarangana Sutradhara (11th CE) Advanced construction techniques; material science.
These works standardized key concepts—Brahmasthana (central zone), Vastu Purusha Mandala (energy grid), directional deities, and precise modules (jyotishmati awasthas) for room sizes—providing architects with a shared vocabulary.
4. Medieval Adaptations and Regional Variations
As kingdoms rose and fell, Vastu Shastra adapted to diverse climates, cultures, and materials:
In South India, the Agama texts enriched temple architecture with elaborate gopurams (tower gateways).
Rajasthan and Gujarat saw adaptations for arid climates, with thick walls, courtyards, and intricate jaali (lattice) screens.
In the Gangetic plain, timber and mud construction incorporated Vastu modules suited to monsoon conditions.
Local masons (sthapatis) blended elemental principles with vernacular traditions, ensuring that Vastu remained a living, adaptive practice.
5. Decline During the Colonial Period
By the 18th and 19th centuries, traditional architectural guilds waned under colonial rule and the introduction of European building methods:
British surveyors imposed gridlike town plans, sidelining organic Vastu layouts.
Local craft traditions were disrupted, and many classical texts fell out of active use.
Nevertheless, Vastu principles endured in rural and temple architecture, preserved by families of hereditary builders.
6. 20th‑Century Revival and Global Reach
A renaissance of interest in India’s cultural heritage propelled Vastu Shastra back into the mainstream:
Early advocates like S. N. Jha and scholar G. K. Sharma published modern treatises, translating classical texts into English and Hindi.
In the 1970s–80s, architects and researchers began integrating Vastu modules with modern materials—concrete, steel, and glass—demonstrating that age-old principles could thrive in contemporary contexts.
Global diaspora communities and holistic design movements embraced Vastu alongside Feng Shui, yoga, and Ayurvedic wellness, spreading awareness beyond South Asia.
Modern architectural practice often fuses Vastu wisdom with sustainability
7. Vastu in Today’s Architecture
Modern architectural practice often fuses Vastu wisdom with sustainability, bioclimatic design, and digital modeling tools:
Energy‑efficient orientation: Aligning buildings for optimal solar gain and natural ventilation.
Spatial hierarchy: Designing fluid transitions from public to private zones, echoing the Vastu Purusha Mandala.
Material harmony: Using local, low‑carbon materials to maintain ecological balance—echoing classical guidelines for earth‑compatible construction.
At Subha Studio in Sydney, we leverage these time‑tested principles to craft homes that feel both characterful and practical, ensuring that each design resonates with its occupants and environment. Our Vastu consultations blend ancient wisdom with local context, creating spaces where wellbeing and functionality converge.
8. Conclusion: Bridging Past and Present
The journey of Vastu Shastra—from Vedic fire altars to smart, sustainable homes—demonstrates architecture’s enduring role as a bridge between humanity and the cosmos. By understanding its rich history and evolving insights, today’s designers can create spaces that honor tradition while embracing innovation. Whether you are building a city layout, a temple, or a family home, Vastu reminds us that architecture is not merely about walls and roofs, but about crafting environments that nourish body, mind, and spirit.


