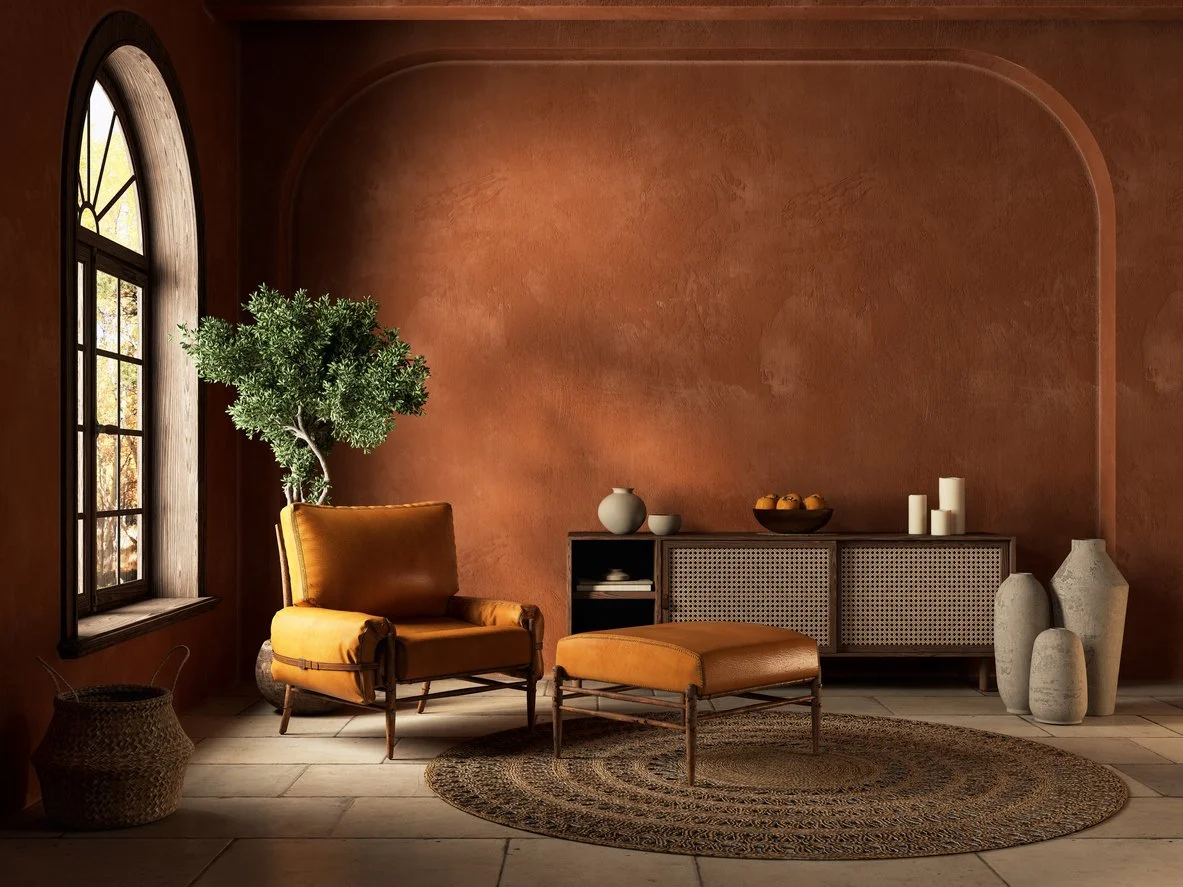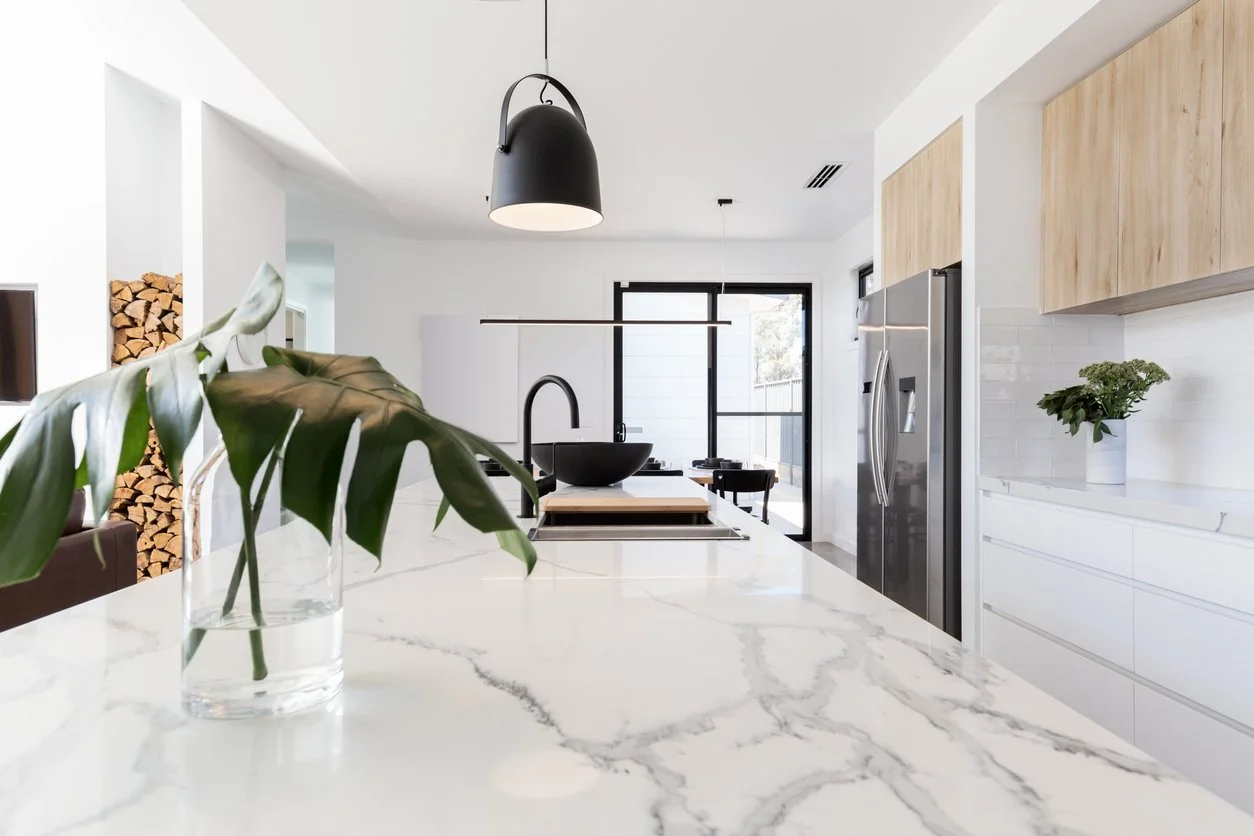How Can Today’s Architecture Be Fused with Ancient Techniques Like Vastu?
As architects and designers chart new territories in sustainability, wellness, and smart living, the ancient principles of built environment traditions—such as Vastu Shastra, Feng Shui, Vitruvian orders, and Vernacular craft—offer invaluable insights. By weaving these time‑tested concepts into modern architecture, we create spaces that not only look cutting‑edge but also resonate deeply with human comfort, environmental harmony, and cultural heritage.
Why Ancient Techniques Matter Today
While digital modeling and parametric design push the envelope of form and function, ancient systems remind us that buildings are more than engineered objects; they are living entities in dynamic relationship with people, land, and cosmos. Key benefits include:
Bioclimatic alignment: Traditional orientation guidelines optimize solar access, prevailing winds, and seasonal comfort.
Holistic wellbeing: Spatial hierarchies—from sacred centers to social thresholds—foster psychological ease and healthy circulation.
Material wisdom: Local craft traditions leverage earth‑friendly materials and passive strategies, reducing embodied energy.
Cultural continuity: Honoring craftsmanship and symbolic motifs roots new developments in place and story.
Strategies for Seamless Integration
Site‑Responsive Masterplanning
Map solar angles and dominant breezes, overlaying them with Vastu directions (e.g., placing living spaces in the east or north).
Incorporate Feng Shui bagua zones to assign functional areas—wealth (southeast) for home offices, health (east) for kitchens, and harmony (center) for communal living.
Proportional Systems and Modular Grids
Employ Vitruvian and Vastu modules (e.g., 8×8 or 9×9 grids) within parametric workflows to maintain human‑centered proportions while allowing freeform façades.
Leverage BIM families and Grasshopper definitions that respect these module sizes, ensuring spatial harmony.
Material and Craft Fusion
Reintroduce traditional materials—rammed earth, timber wattle, lime plaster—updated with modern finishes or reinforced composites for longevity.
Collaborate with local artisans to create custom jaali screens or carved timber panels that provide passive shading, ventilation, and symbolic patterns.
Wellness‑Driven Spatial Sequencing
Sequence spaces according to ancient hierarchies: public transition → social gathering → private retreat → sacred core.
Integrate biophilic elements—courtyards, water features, indoor gardens—that echo Vastu’s central Brahmasthana and Feng Shui’s water sectors.
Smart Systems with Sacred Geometry
Embed IoT environmental sensors within geometrically defined zones to monitor airflow, humidity, and lighting, ensuring that each sector maintains its intended energy quality.
Use generative algorithms that respect mandala patterns or Golden Ratio spirals, guiding façade perforations or urban layouts.
Challenges and Considerations
Context Sensitivity: Ancient norms often reflect specific climates or cosmologies; careful adaptation is key when working in radically different locales.
Regulatory Alignment: Ensure that Vastu orientations or courtyard setbacks comply with local planning codes and energy regulations.
Cultural Authenticity: Engage cultural advisors to navigate symbolic dimensions respectfully, avoiding superficial “theming.”
Cost‑Benefit Balance: While handcrafted elements enrich character, they may carry premium costs; consider hybrid approaches (e.g., CNC‑cut panels).
Conclusion: Designing for Timeless Relevance
By thoughtfully weaving ancient building wisdom into contemporary practices, architects can create environments that are sustainable, soulful, and strikingly modern. Whether through directional zoning, proportional grids, or material craftsmanship, these time‑honored techniques anchor design in the rhythms of nature and human need—ensuring that our built legacy remains vibrant for generations to come.


